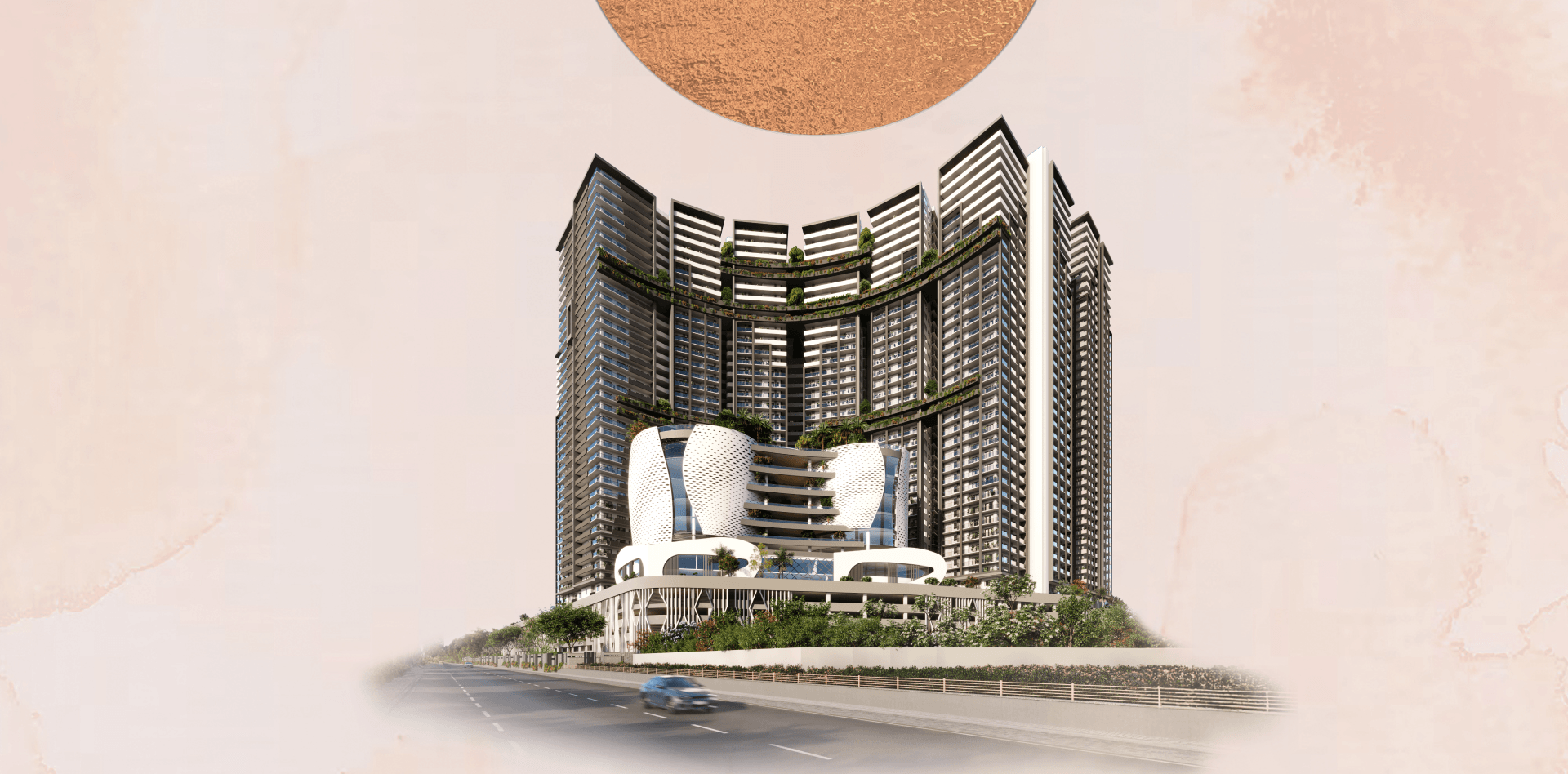
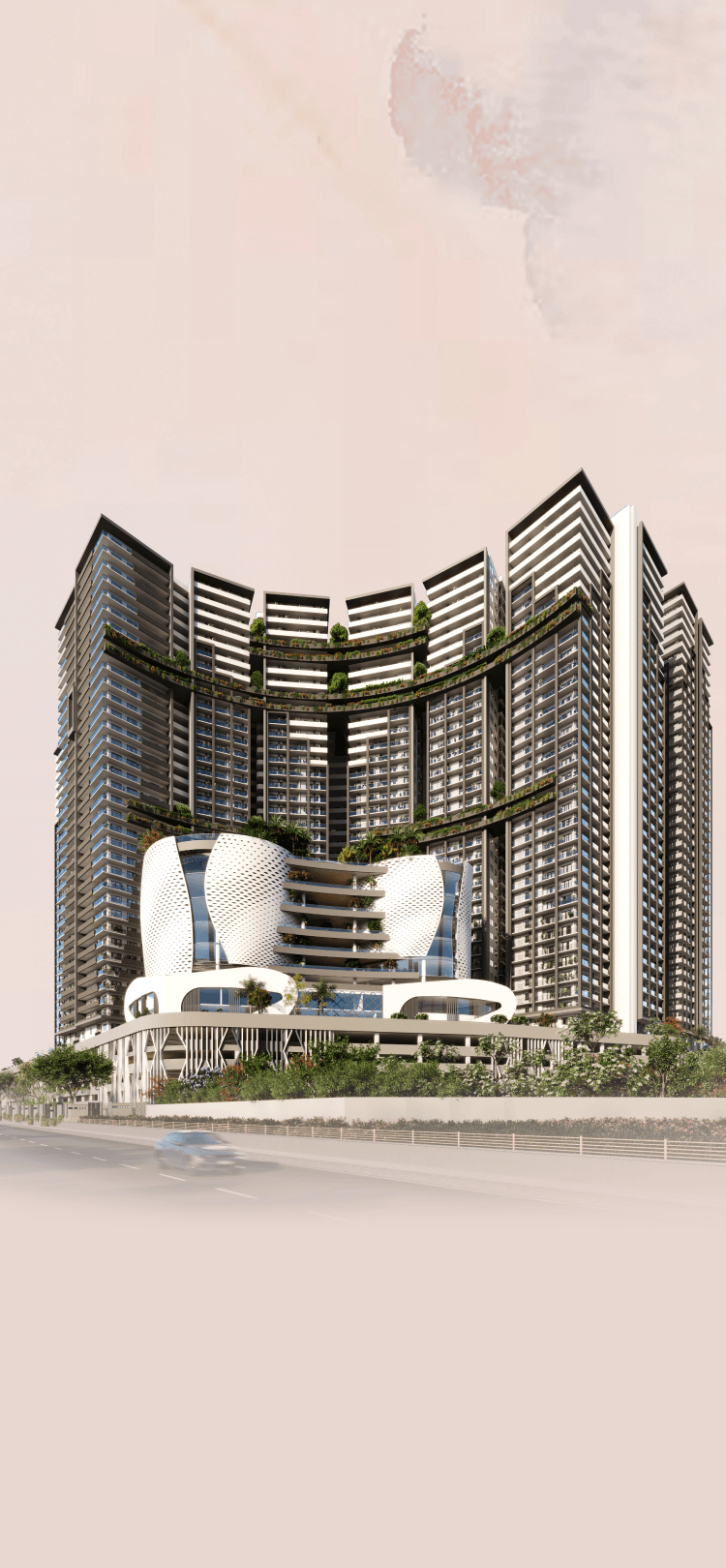
RERA: P02400009267
Elevate Your Life at Moonglade
Luxury 3 & 4 BHK Flats Near Kokapet
Starting ₹1.33 Cr* | 2 Mins from ORR | Possession 2029
A Signature Collaboration by E-Infra & IRA Developers
E-Infra and IRA Realty are two of Hyderabad’s most progressive real estate enterprises, steadily transforming the city’s skyline with iconic projects. Bringing luxury living spaces, pioneering architecture, and amenities that are second to none - they are carving a name for themselves among the city’s elite and exclusive circles.
E-Infra, founded in 2017, specializes in a variety of residential and commercial projects, including luxury apartments, villas, and office spaces. IRA Realty was founded in 2019 by Narsi Reddy, and focuses on developing residential and commercial properties, and are driven by their philosophy, "Every buyer is a shareholder", believing in their unique approach to real estate ownership.
Be seen at a place that the city will admire. Moonglade at Kokapet
Experience the exceptional at Moonglade, Kokapet, a commune with 3 BHK and 4BHK luxury apartments. It’s designed for modern families who have a penchant for everything superior.
Location
Kokapet, Opp. Exit 18A
Units
2489 Apartments
Clubhouse
'Starlight' – 135,000 sq. ft.
Pricing
Starting at ₹1.33 Cr*
Area
14 Acres
Apartment Sizes
1400–3950 sq. ft.
Structure
2 Basements + Stilt + 4 Podium Levels + 40 Floors
Towers
7
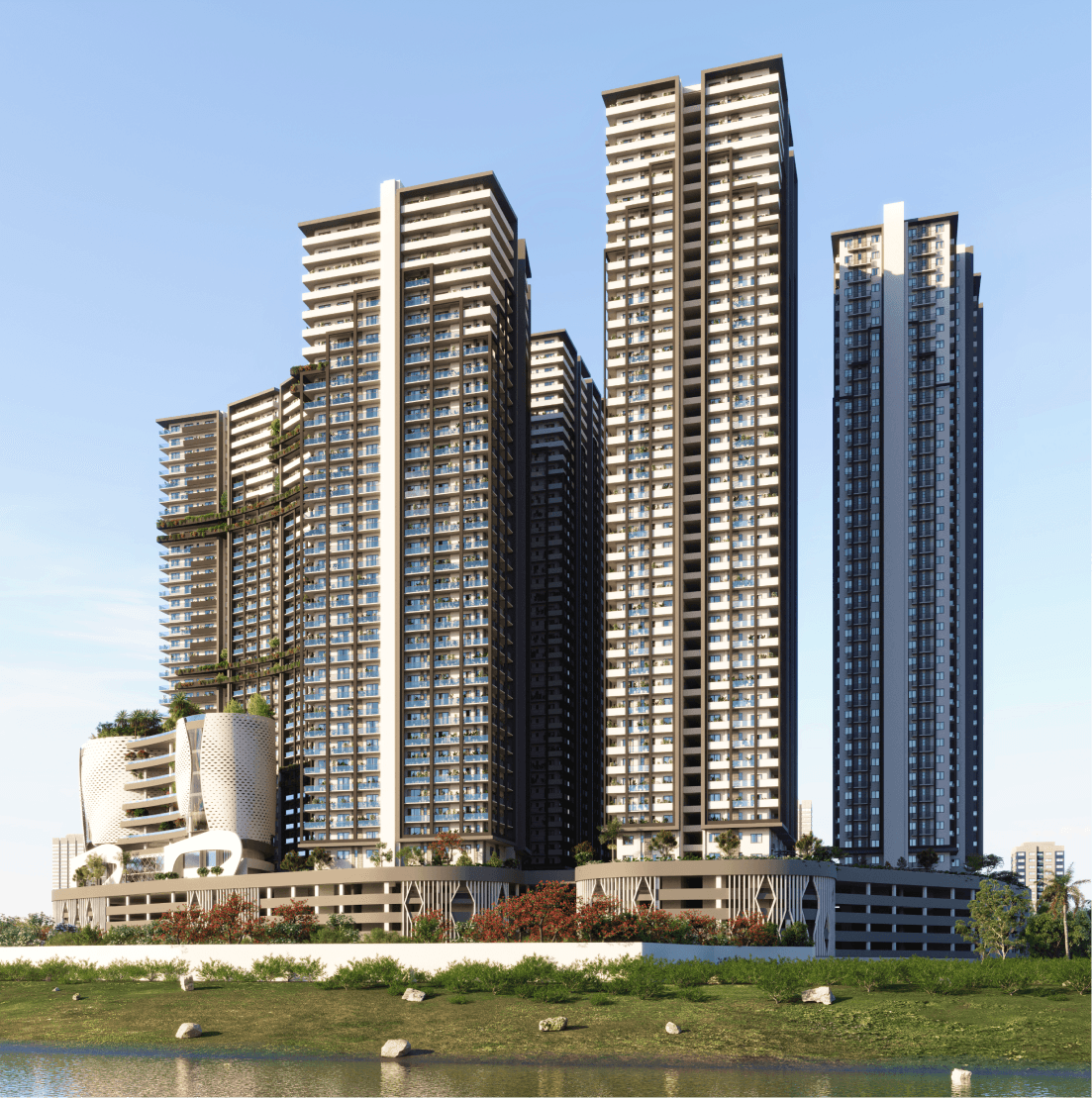
Be seen amongst the finest.
At 135,000 sft., Starlight, the clubhouse at Moongalde is a playground for the privileged. Whether it’s for games, relaxation, or celebration it has exclusive spaces for every age.
Clubhouse
1st
Floor
Banquet Hall, Dining Area, Admin Room
2nd
Floor
Restaurant & Kitchen, Supermarket, Medical Center,Business Center & Conference, Guest Rooms
3rd
Floor
Kids Play Zone, Day Care,Refuge Area
4th
Floor
Spa/Salon, Refuge Area, Mini Theaters
5th
Floor
Indoor Games, Gym, Yoga & Meditation, Refuge Area
6th & 7th
Floor
Squash and Badminton Courts, Coffee Shop, Library
Rooftop
Separate pools for men, women, and kids
Waterfront Amenities
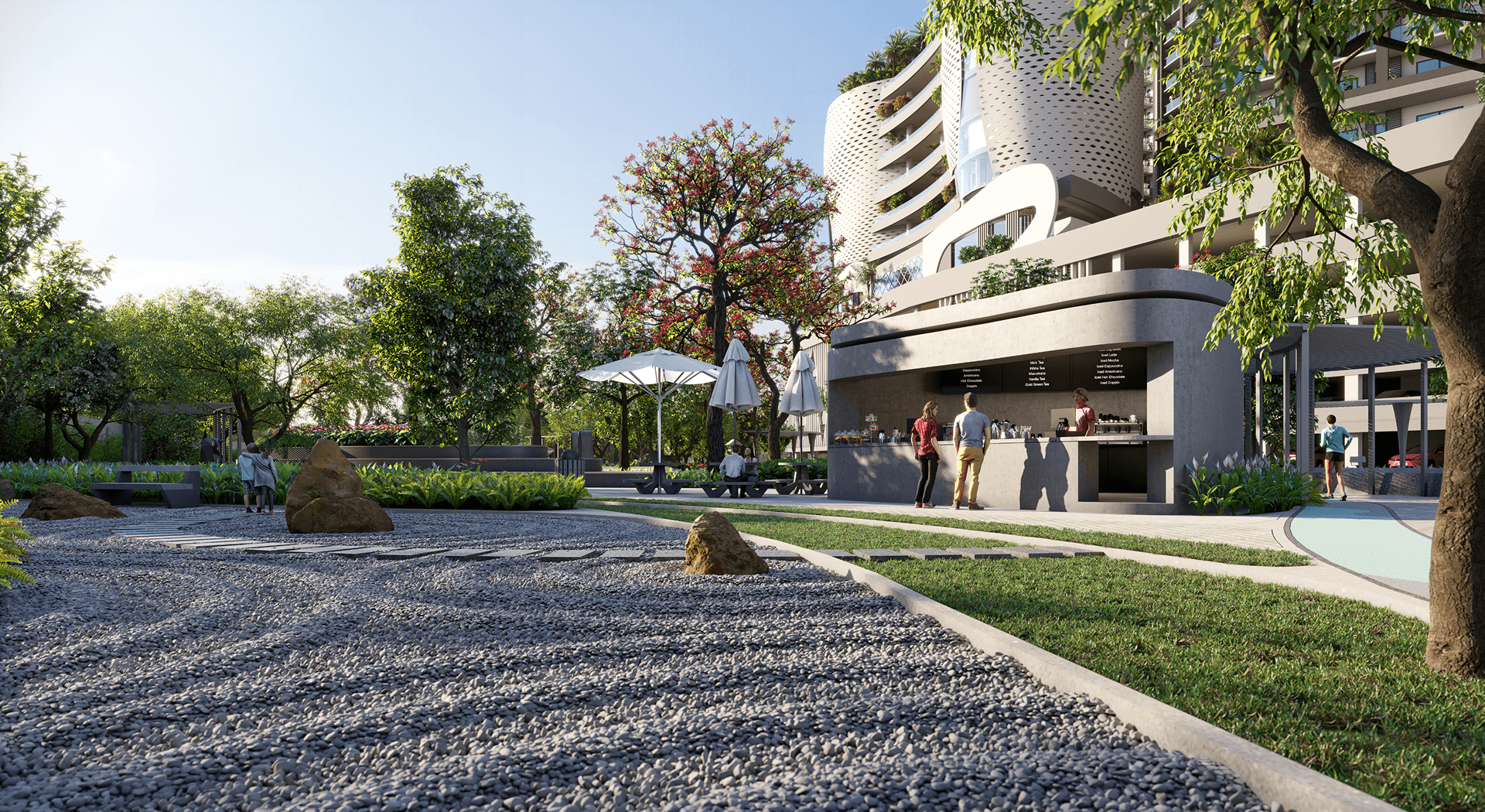
Zen Zone
Sun Deck
Skating ring
Bubbling Waters
Elevated Walkway
Tree House
Outdoor Gymnasium
Reflecting Waters
Camping Space
Senior Citizen Park
Forest Trail
Cricket Pitch
Aquatic Pool
Bird Feeding Lawn
Swing Set

Waterfront Amenities
- Zen Zone
- Tree House
- Forest Trail
- Sun Deck
- Outdoor Gymnasium
- Cricket Pitch
- Skating ring
- Reflecting Waters
- Aquatic Pool
- Bubbling Waters
- Camping Space
- Bird Feeding Lawn
- Elevated Walkway
- Senior Citizen Park
- Swing Set
Where Everyday Feels Like A Getaway
Landscapes Waterscapes
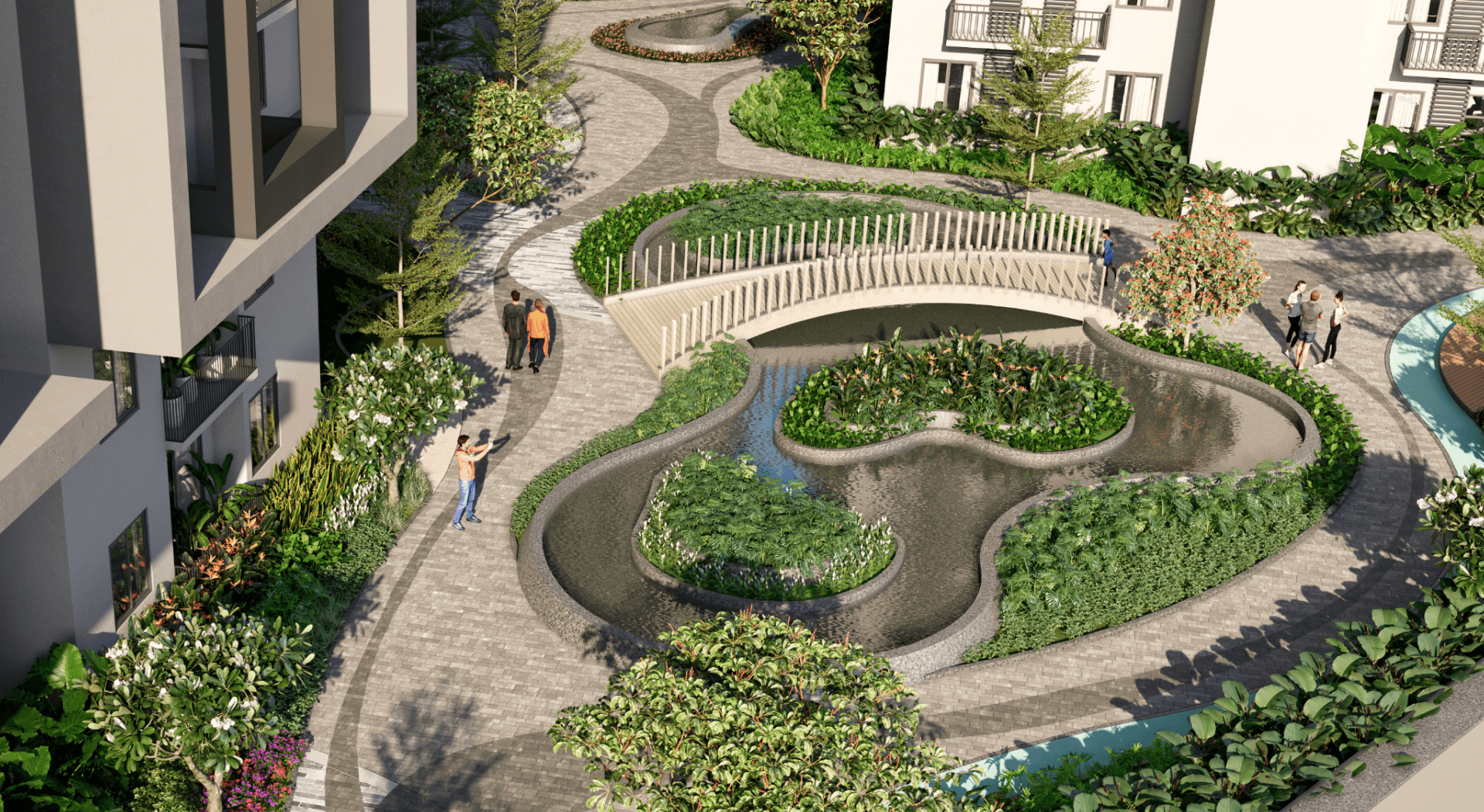
Entrance Canopy
Sun Lawn/Yoga Lawn
Mini Amphitheater
Outdoor Dining
Barbecue/Food Area
Water Bridge
Oxygen Valley
Meadow Lawn
Pergola Seating
Powder Room
Iconic Sculpture
Kiosk/Dining
Sculpture Garden
Cycling Track
Children's Play Area

Landscapes Waterscapes
- Entrance Canopy
- Water Bridge
- Iconic Sculpture
- Sun Lawn/Yoga Lawn
- Oxygen Valley
- Kiosk/Dining
- Mini Amphitheater
- Meadow Lawn
- Sculpture Garden
- Outdoor Dining
- Pergola Seating
- Cycling Track
- Barbecue/Food Area
- Powder Room
- Children's Play Area
Be seen where luxury
will follow you.
From spacious 3 and 4 BHK homes to high-end, opulent apartments, discover a residence that matches your stature, complements your choices, and indulges your lifestyle.
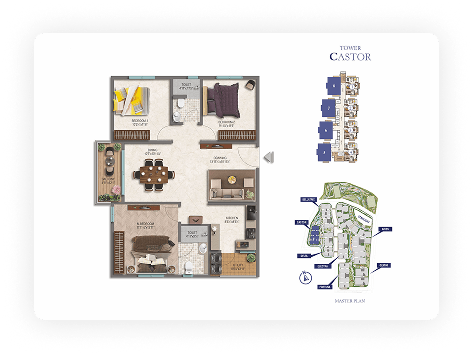
3BHK, 1400 sft. (East Facing)
Unit No: 1, 2, 3, 4
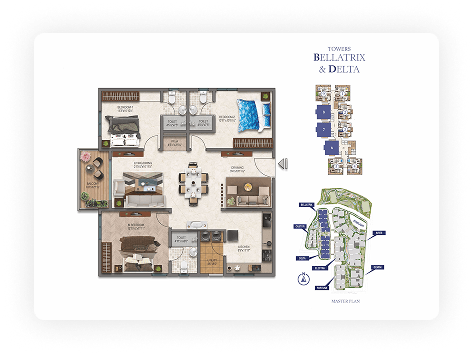
3BHK, 1670 sft. (East Facing)
Unit No: 6, 7, 8
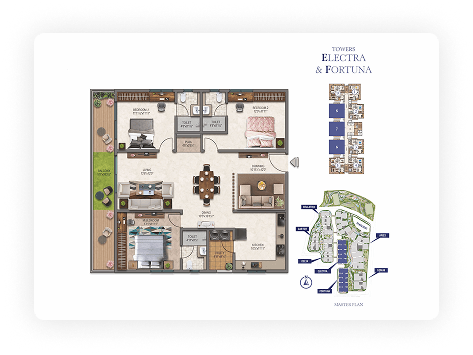
3BHK, 2050 sft. (East Facing)
Unit No: 6, 7, 8
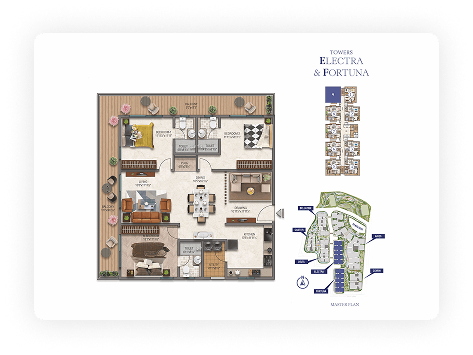
3BHK, 2320 sft. (East Facing)
Unit No: 9
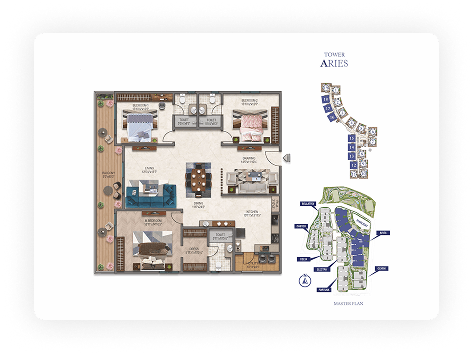
Get Instant Access to
Our Complete Floor Plans
3BHK, 2740 sft. (East Facing)
Unit No: 12, 13, 14, 15, 16, 17, 18
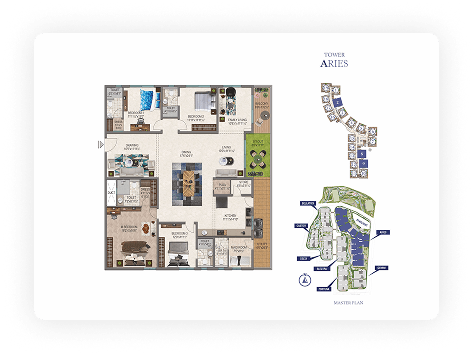
Get Instant Access to
Our Complete Floor Plans
4BHK, 3535 sft. (West Facing)
Unit No: 2, 8, 9
Model Flat Is Ready
Perfectly Positioned
to be SEEN
Schools:
5–15 minutes (Global Edge, DPS, Oakridge)
Hospitals:
9–20 minutes (Continental, Apollo, Care)
IT Parks:
4–15 minutes (Kokapet, Financial District, Wipro Circle)
Shopping:
5 minutes (Kokapet One Mall)
Connectivity:
Close to ORR & NH-65, RGIA (20 minutes)
3&4 BHK Luxury Apartments at Kokapet
Type | Area (sq.ft) | Price |
|---|---|---|
3BHK | 1400 | |
3BHK | 1670 | |
3BHK | 2050 | |
3BHK | 2740 | |
4BHK | 3535 | |
4BHK | 3550 | |
4BHK | 3950 |
Download the
Moonglade Brochure
Please enter your details to download our brochure. Our team will get in touch with you and make sure your home buying journey is hassle-free.
Explore More Projects by E-Infra & IRA Developers
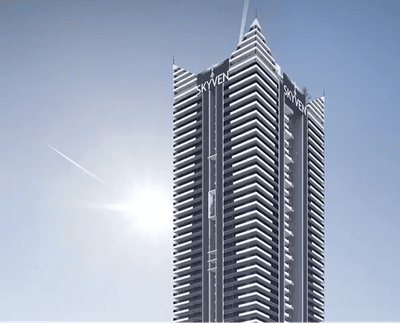
E- INFRA SKYVEN
4 BHK Apartments At Kokapet
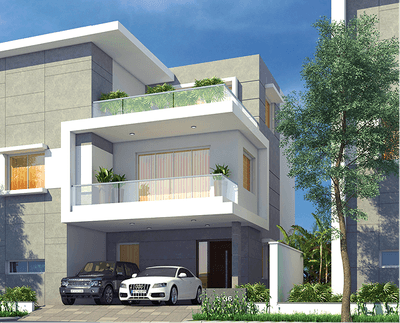
E- INFRA LACASA
4 BHK Villas At Adibatla
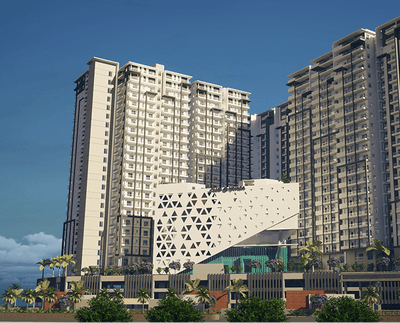
E- INFRA ELEGANT NIVASA
2 & 3 BHK Apartments At Kollur
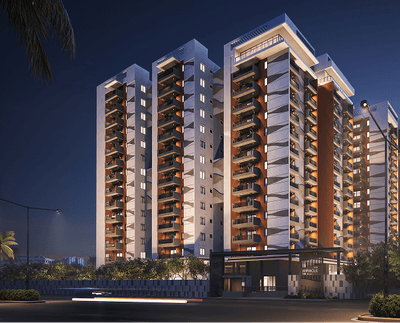
IRA MIRACLE
3 BHK Apartments At Kollur
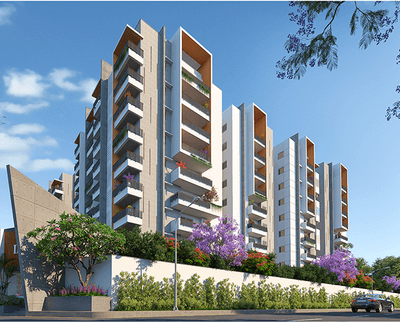
IRA ASPIRATION
2 & 3 BHK Apartments At Kollur

IRA THE SQUARE
4 BHK Villas At Adibatla

E- INFRA SKYVEN
4 BHK Apartments At Kokapet

E- INFRA LACASA
4 BHK Villas At Adibatla

E- INFRA ELEGANT NIVASA
2 & 3 BHK Apartments At Kollur

IRA MIRACLE
3 BHK Apartments At Kollur

IRA ASPIRATION
2 & 3 BHK Apartments At Kollur

IRA THE SQUARE
4 BHK Villas At Adibatla
